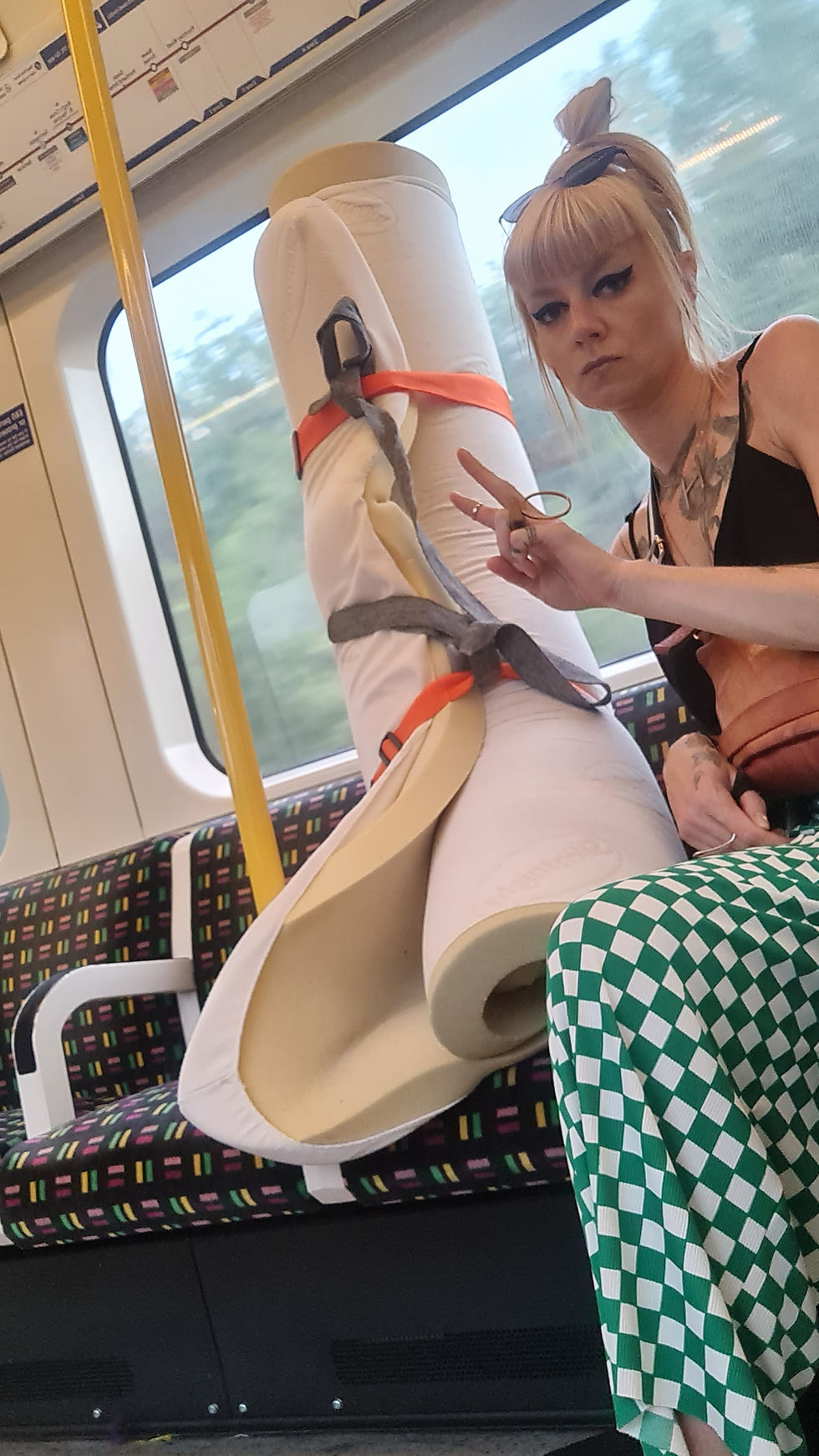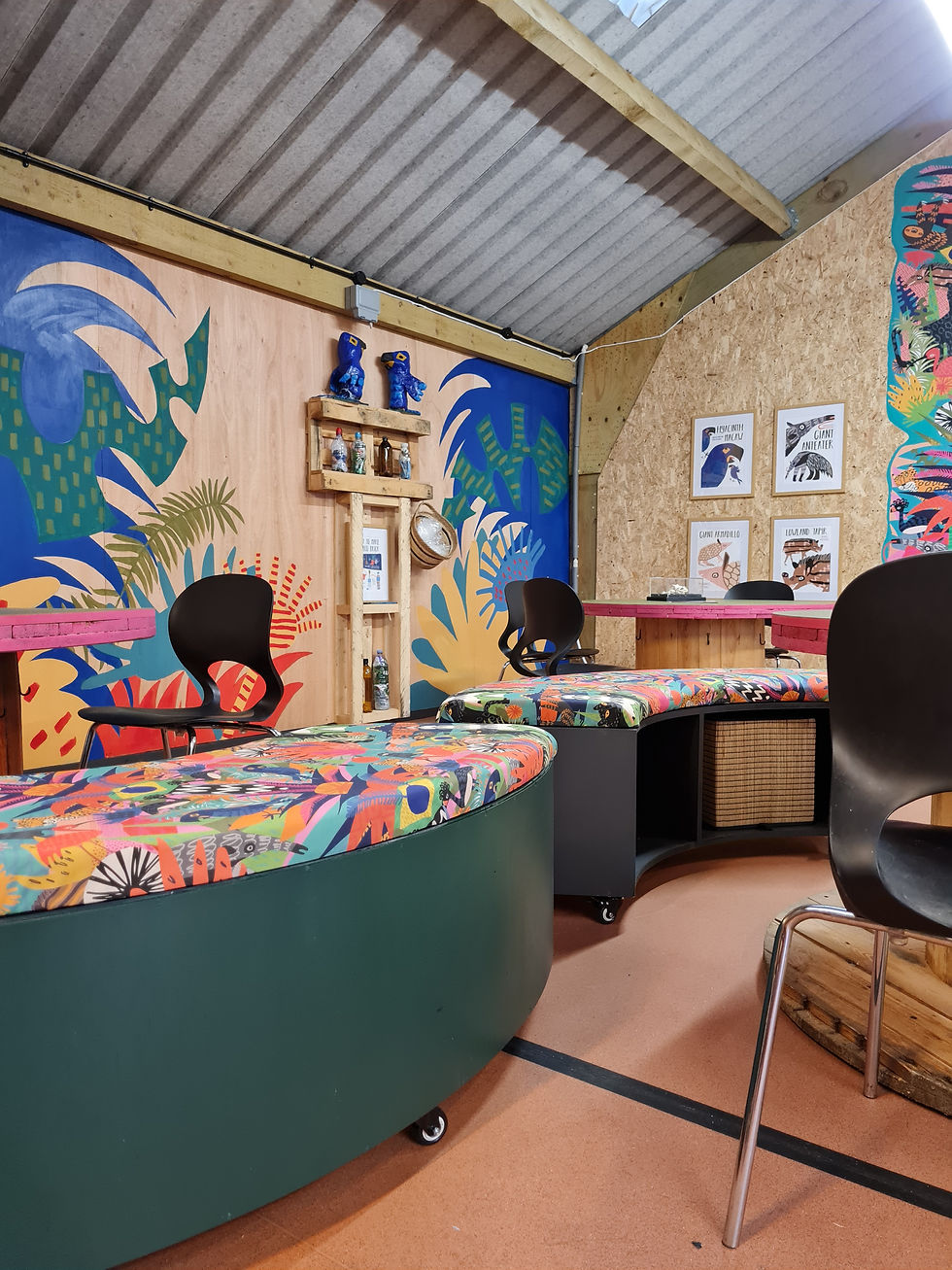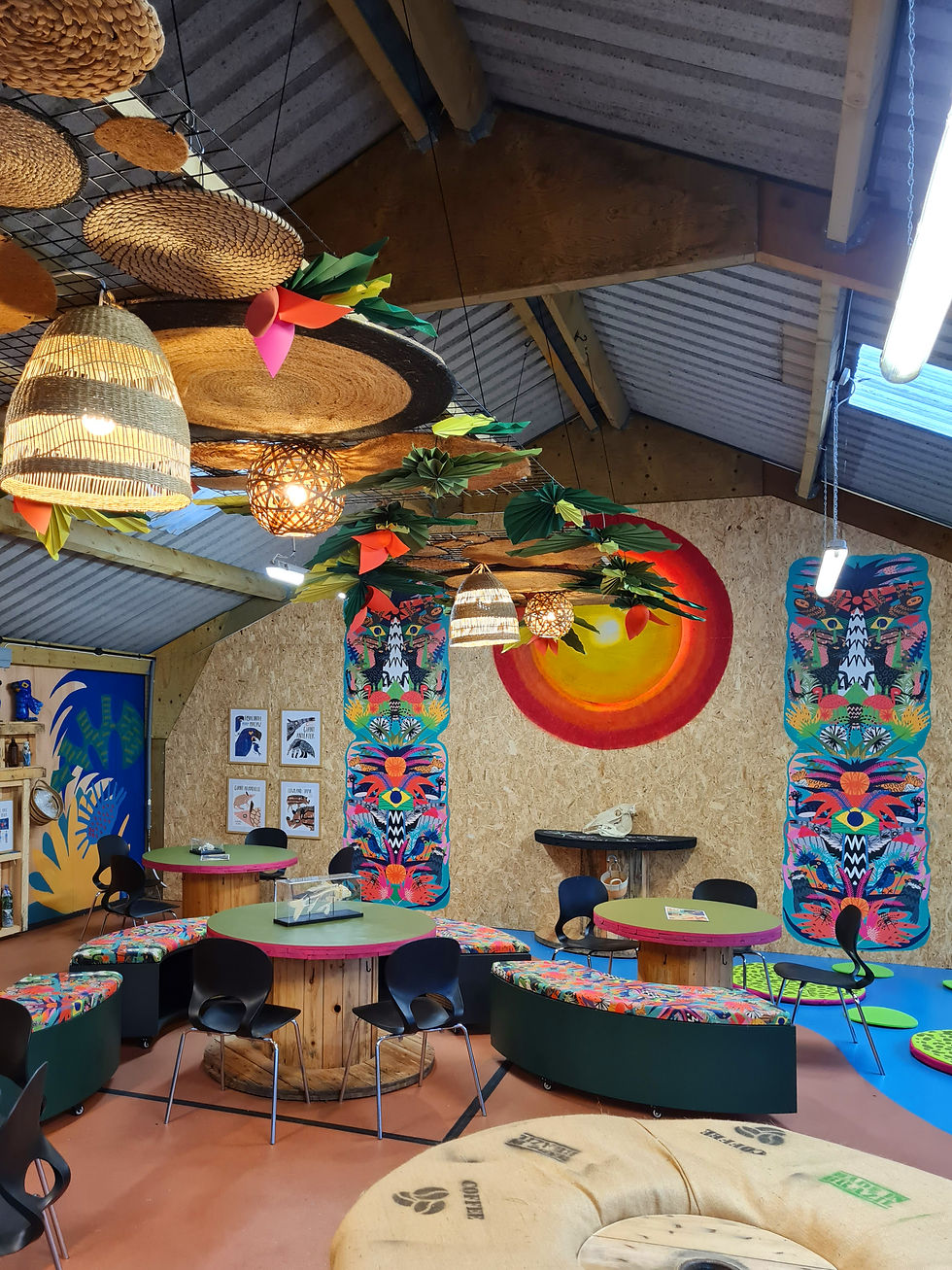Interior Design Masters Episode 2: The Story Behind My Team's Design
- Hannah Drakeford

- Mar 19, 2024
- 3 min read
Updated: Feb 4
Theme:
Creating a stimulating space for children
Location:
Chester Zoo

(Image: BBC/Darlow Smithson Productions)
Brief:
Chester Zoo isn't just a fun, family-friendly tourist attraction, it's a major wildlife charity, working to tackle the global extinction crisis through science-led conservation and education. The zoo plays host to groups of school children throughout the year in 3 large on-site activity centres.
Each activity centre is named after a different country: Madagascar, India and Brazil; 3 countries where the zoo focuses its conservation efforts, with numerous different species from each being resident at the zoo. The design for each room must be inspired by the animals of its country.

The space before (Images: BBC/Darlow Smithson Productions)
The activity centres are used by groups of up to 30 children aged between 5-16 and the spaces we designed needed to be engaging and multifunctional, facilitating play and learning alongside an indoor picnic area.
I was put in a group with Matt and Domnall and it was then down to us to allocate responsibilities. I chose to oversee multifunctional furniture as out of the 3 of us, I had the most experience in this area. Matt opted to oversee storage, practicalities and lighting and Domnall went for walls and floor decoration.

When designing, the biggest challenge we faced was how to fill such a vast space with only £3000 per team (‘Brazil’ was just over 9m x 9m with a 4.4m high ceiling!) We knew we had to make an impact to create that wow-factor as you walked in, but it was just as important that the space functioned well and was suitable for children of all ages, which was no mean feat! Top-down view of our room layout (image: Matt Smith-Wood)
From an aesthetic POV, I really wanted elements of my signature style to be apparent in the room, whilst being mindful that all elements in the room needed to be cohesive, regardless of who in the team designed them. We came up with the idea of using cable spools for the tables and storage centres as they would be easy and cheap for us all to source locally (and obviously they are circular, so great for my aesthetic) and I designed coloured tops for them to make them suitable for working or eating at.

3D design of my pallet tables, storage benches and lilly-pad picnic area

Next was the seating. I designed semi-circular benches on casters that could be easily moved about and configured according to group size. They even had space inside to store baskets of supplies or lunch boxes, adding to the multifunctionality. To make them comfy for kids to sit on, the tops needed to be upholstered, but the budget just wasn’t big enough to buy upholstery foam (it’s actually really expensive!) So I ended up buying a bunch of secondhand memory foam mattress toppers and travelling across London to pick them up.
I developed quite a good carrying method, using straps from a suitcase and yoga mat.

(Image: BBC/Darlow Smithson Productions)

But with the benches, the real stroke of genius came with the fabric we used on the upholstered cushions. Domnall adapted his design for the wall artwork, which featured all the Brazilian animals the zoo works to conserve into a pattern for the fabric, which he sent to be printed and arrived just in the nick of time!
This was the connecting thread we needed to show we’d all been collaborating on the design.
Next was the indoor picnic area. When we were gathering images on our Pinterest board (take a look at our board for this episode here ), I found some of the Pantanal, a wetland habitat in Brazil who’s ecosystem is being hugely impacted by climate change. You can find these incredibly beautiful giant water lilies there and I thought they would make great floor cushions for the kids to sit on and eat.

Photos of the finished room including my lilly-pad picnic area
My sewing skills were a bit rusty, but they were pretty easy to assemble once I’d figured out a technique and painting the designs on top was a lot of fun!
I’ll be honest, I really wasn’t expecting to enjoy the group challenges, but this was an absolute joy! I was able to call on all my years of experience managing teams of creatives during VM installations in my old career to really steer the ship and keep everyone on track during the build days. I think the design we delivered was totally worthy of the title of Standout Space. And what a huge relief after the trials of episode 1!

Curious to see our inspiration for this design? Check out our Pinterest board.
And sign up below to be notified every time I add a new post to this blog. I'll be updating it right after each episode I'm in airs.




I’ve tried many different fonts for infographics, and I can honestly say that these fonts make a huge difference. They balance clarity with design appeal, so your data doesn’t just look boring. I use infographic typography when I want numbers, percentages, or comparisons to pop without being overwhelming. They keep everything readable but also modern and sleek, which makes them ideal for business presentations or reports.